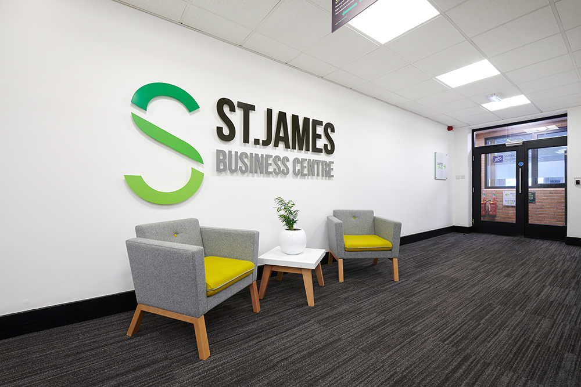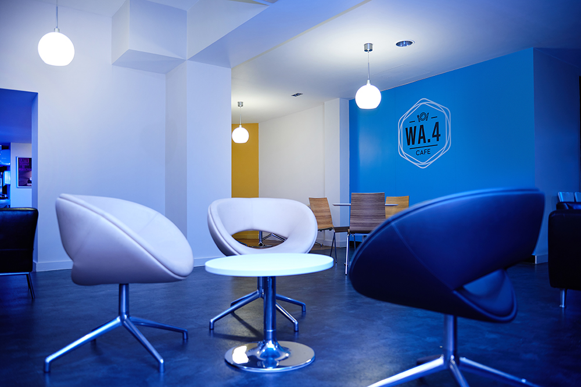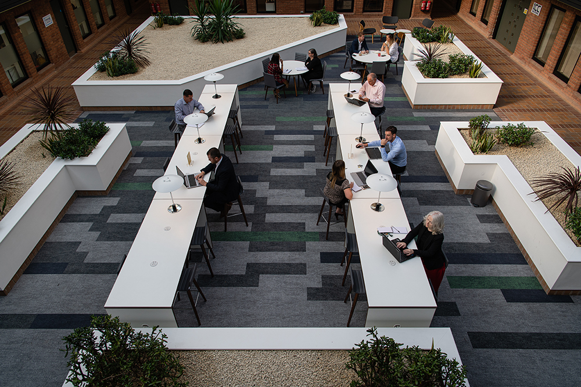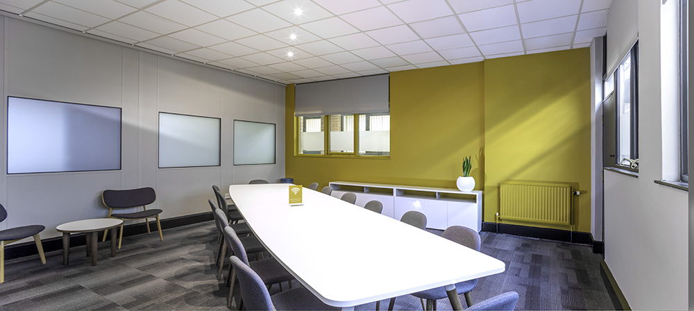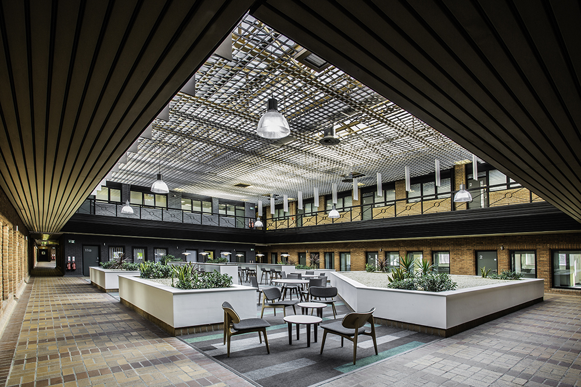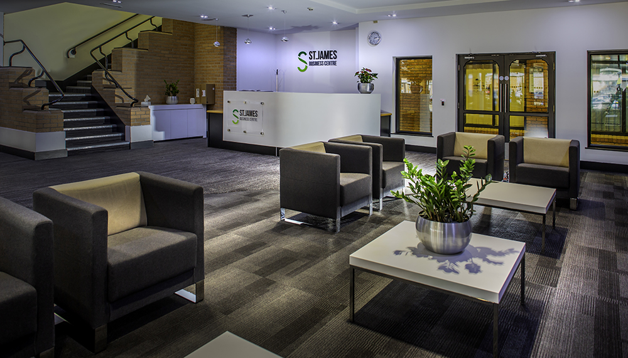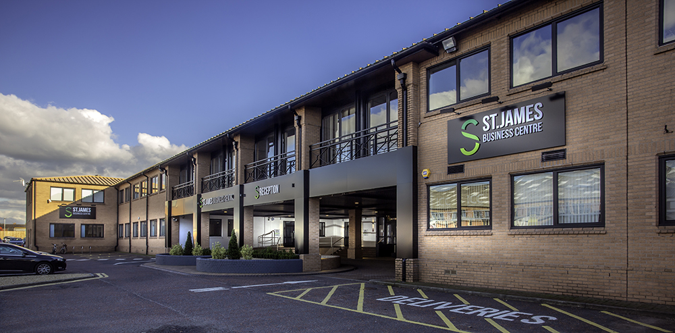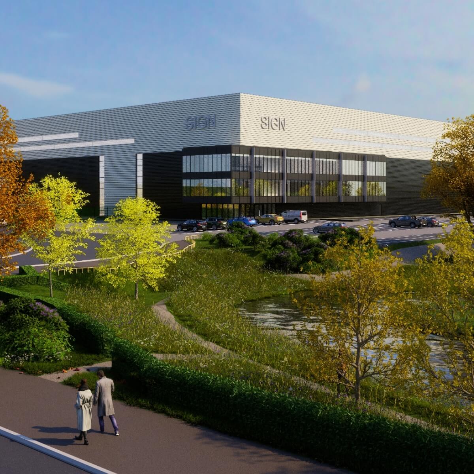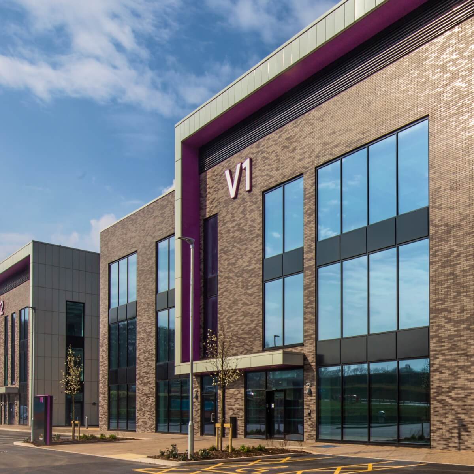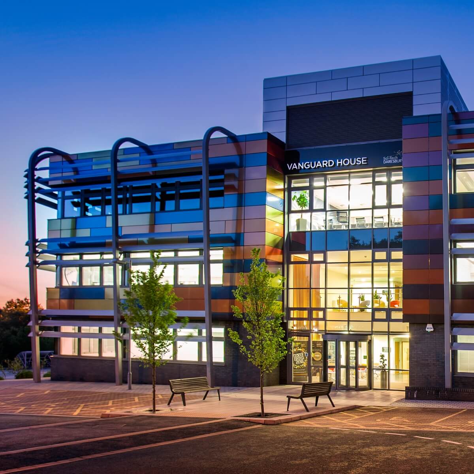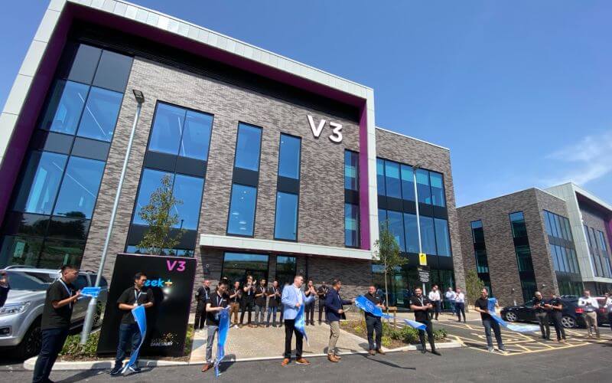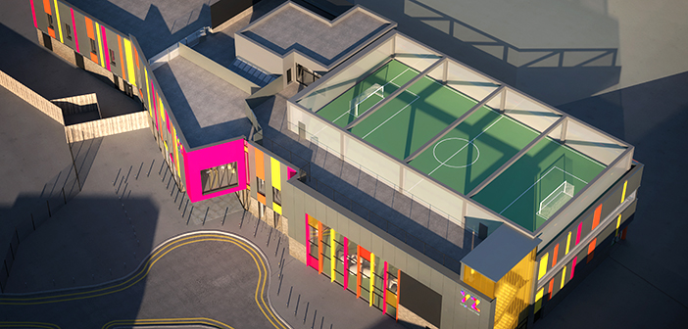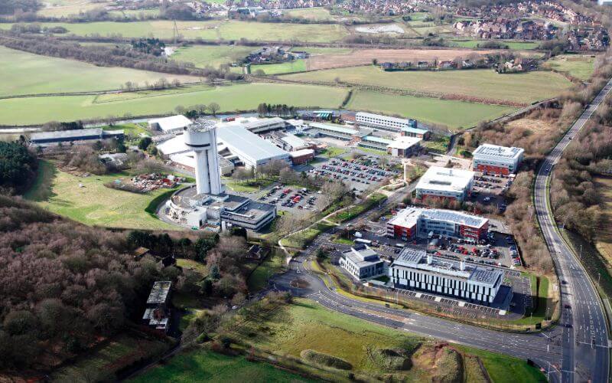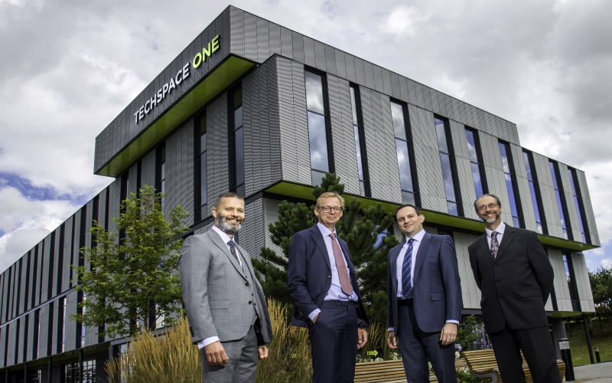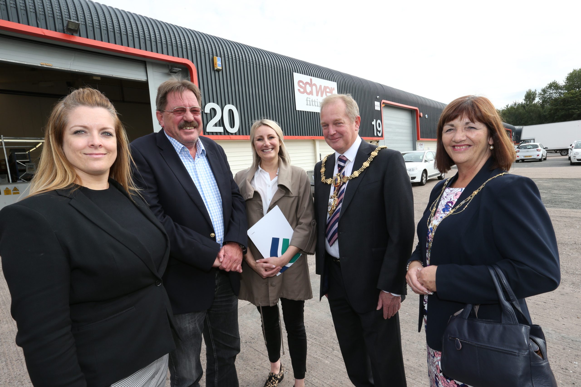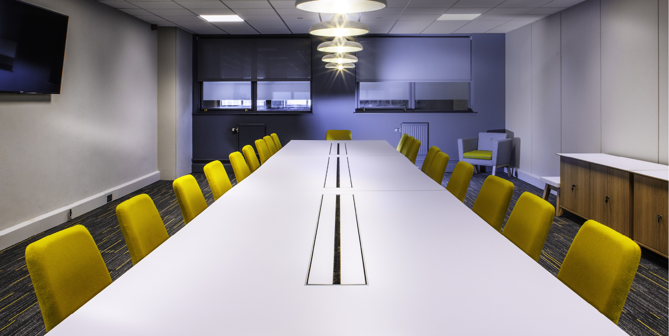
Office Space
St James Business Centre
St James Business Centre is a 2-storey, 80,000 sq ft. office building with a range of office sizes to cater for businesses of any size or type.
ABOUT THE DEVELOPMENT
Conventional and fully serviced office solutions on flexible terms, at competitive rental rates
The building has many strengths, but one of its key attributes is the ability to offer both conventional and fully serviced office solutions on flexible terms, at competitive rental rates.
Located in South Warrington close to the town centre, St James Business Centre has extensive on-site car parking and is perfectly situated for all forms of transport; a 10-minute walk to both Warrington Bank Quay and Warrington Central rail stations, and a short drive to the M6, M62 and M56 motorway network offering convenient transport links to the business hubs of Warrington, Liverpool and Manchester.
The building also greatly benefits from spacious communal break-out spaces, along with having local amenities right on its doorstep – Riverside Retail Park and Golden Square Shopping Centre to name a few.
The building is part of the Wire Regeneration portfolio, a joint venture between Langtree and Warrington Borough Council.
For more information, visit the St James Business Centre website.
From 130 to 6,500 sq ft. within a 2-storey, 80,000 sq ft. office building
St James Business Centre
Wilderspool Causeway, Warrington, Cheshire, WA4 6PS
Contact us today…
Take a look inside
Key features
Manned professional reception
Optional managed internet service with quick and easy set-up
Variety of meeting rooms for hire
Kitchen facility in all conventional offices
24/7 access
Executive secretary services available
Large communal break out space
Daily cleaning available in the executive suites only
Extensive on-site car parking
Floor plans
Enquire for the latest availability at this property. Get in touch
- 1 Office 706 sq.ft
- 2, 3, 4 & 5 Office 2,525 sq.ft
- 6 Office 694 sq.ft
- 7 Office 696 sq.ft
- 8, 9, 9A Office 2,480 sq.ft
- 9B & 9C Office 666 sq.ft
- 10 Office 2,397 sq.ft
- 11a Office 825 sq.ft
- 11b Office 825 sq.ft
- 12 Office 1,590 sq.ft
- 14 Office 1,478 sq.ft
- 15 Office 3,514 sq.ft
- 16 & 16A Office 5,705 sq.ft
- 17 Office 6,516 sq.ft
- 18 & 19 Office 2,685 sq.ft
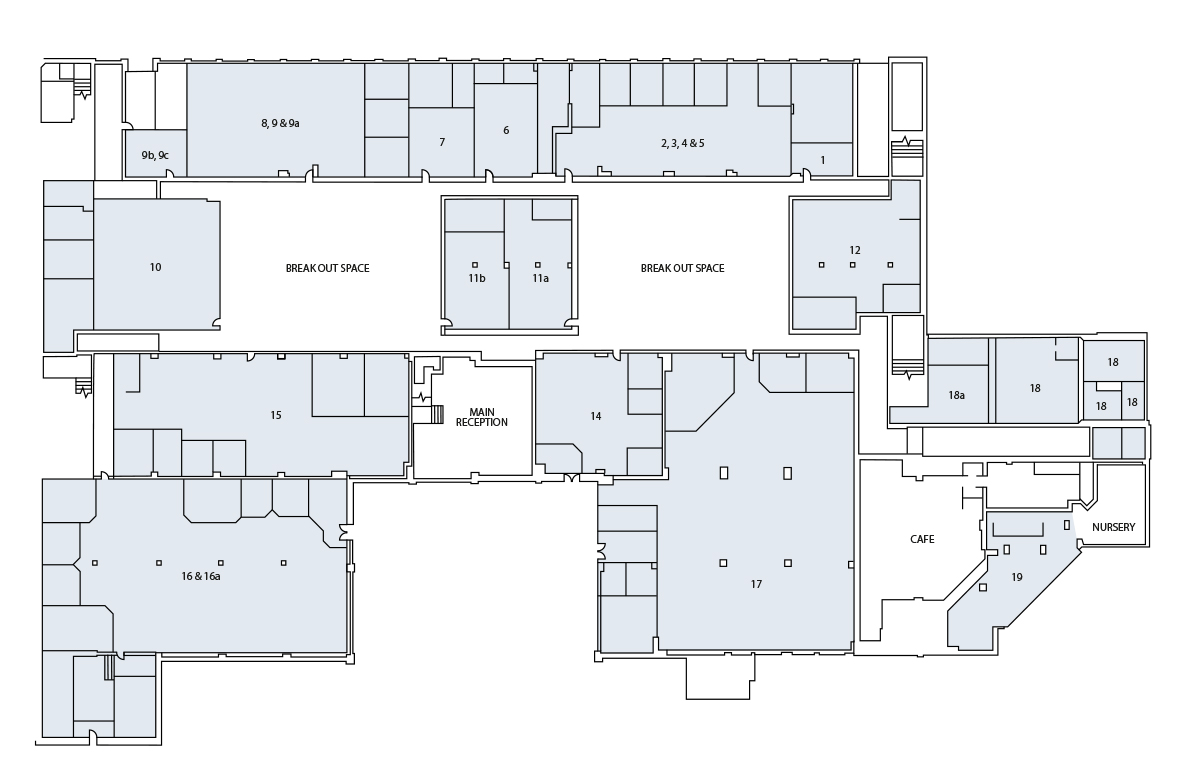
- 1A Office 477 sq.ft
- 1B Office 477 sq.ft
- 2A Office 477 sq.ft
- 2B Office 477 sq.ft
- 3 Office 692 sq.ft
- 4 Office 805 sq.ft
- 5 Office 695 sq.ft
- 10 & 10A Office 1,124 1,374 sq.ft
- 10B & 10C Office 1,374 sq.ft
- 12 Office 2,022 sq.ft
- 12A Office 1,610 sq.ft
- 12B Office 703 sq.ft
- 14A Office 1,401 sq.ft
- 15 Office 1,382 sq.ft
- 15A Office 721 sq.ft
- 15B Office 703 sq.ft
- 16 Office 3,251 sq.ft
- 17A Office 1,428 sq.ft
- 18 Office 2,661 sq.ft
- 18A Office 948 sq.ft
- 19 Office 1,429 sq.ft
- 20 Office 3,407 sq.ft
- 21 Office 959 sq.ft
- 22 Office 1,206 sq.ft
- 22A Office 552 sq.ft
- 23 Office 411 sq.ft
- 24M Office 601 sq.ft
- Exec 1 Office 133 sq.ft
- Exec 2 Office 126 sq.ft
- Exec 3 Office 159 sq.ft
- Exec 4 Office 128 sq.ft
- Exec 5 Office 128 sq.ft
- Exec 6 Office 128 sq.ft
- Exec 7 Office 128 sq.ft
- Exec 8 Office 188 sq.ft
- Exec 9 Office 133 sq.ft
- Exec 10 Office 140 sq.ft
- Exec 11 Office 140 sq.ft
- Exec 12 Office 137 sq.ft
- Exec 13 Office 117 sq.ft
- Exec 14 Office 192 sq.ft
- Exec 15 Office 162 sq.ft
- Exec 16 Office 145 sq.ft
- Exec 17 Office 371 sq.ft
- Exec 18 Office 235 sq.ft
- Exec 19 Office 189 sq.ft
- Exec 20 Office 347 sq.ft
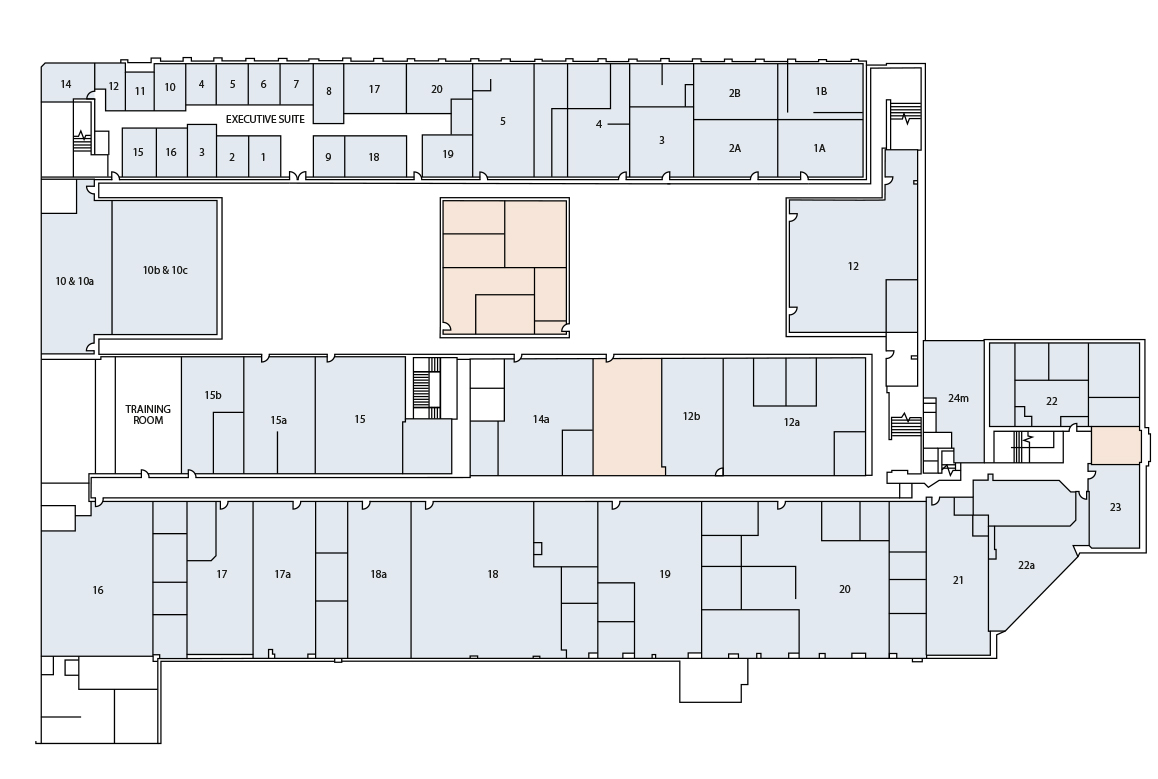
- 24 Office 2,954 sq.ft
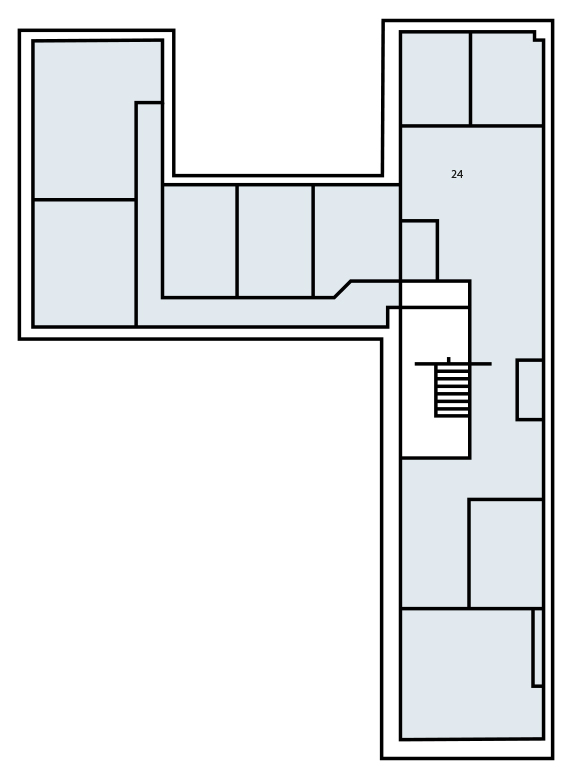
Enquire about this property
Explore our latest articles
Stay up to date with the latest industry insights and trends from Langtree.
Expert analysis and inspiration plus valuable know-how that will keep you on the front foot.


